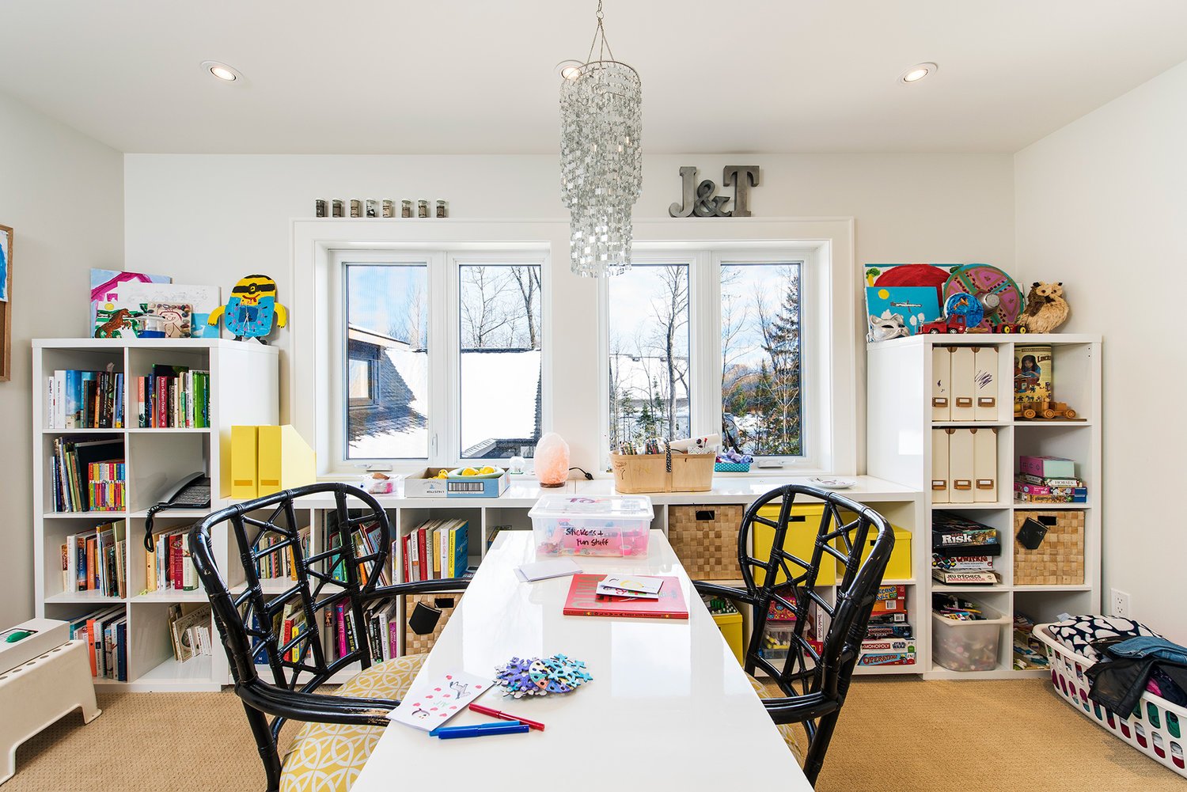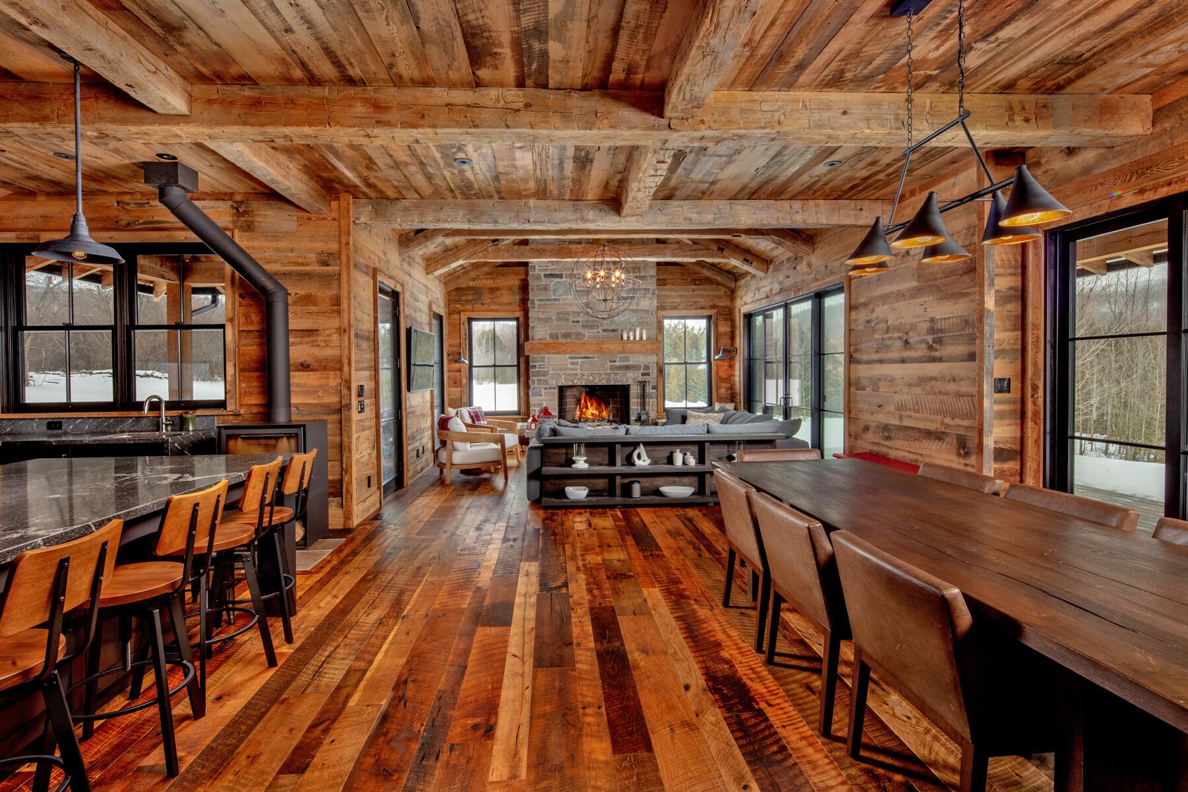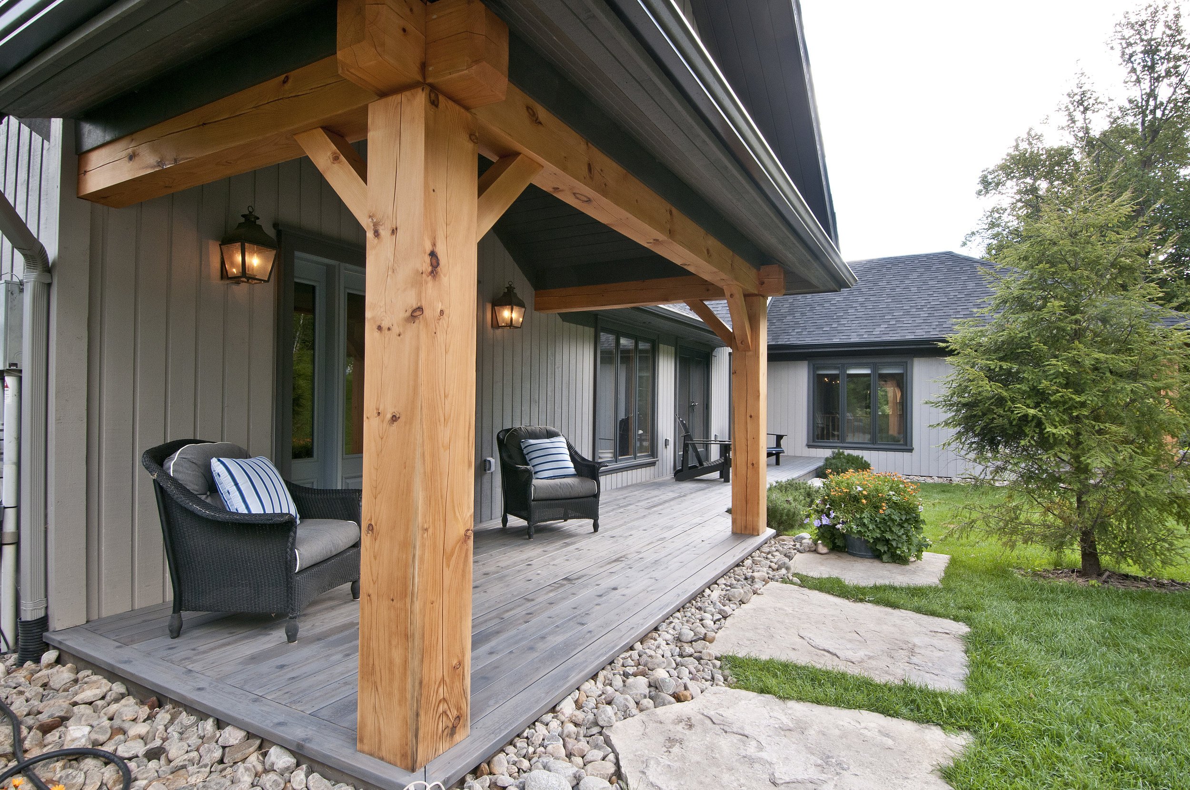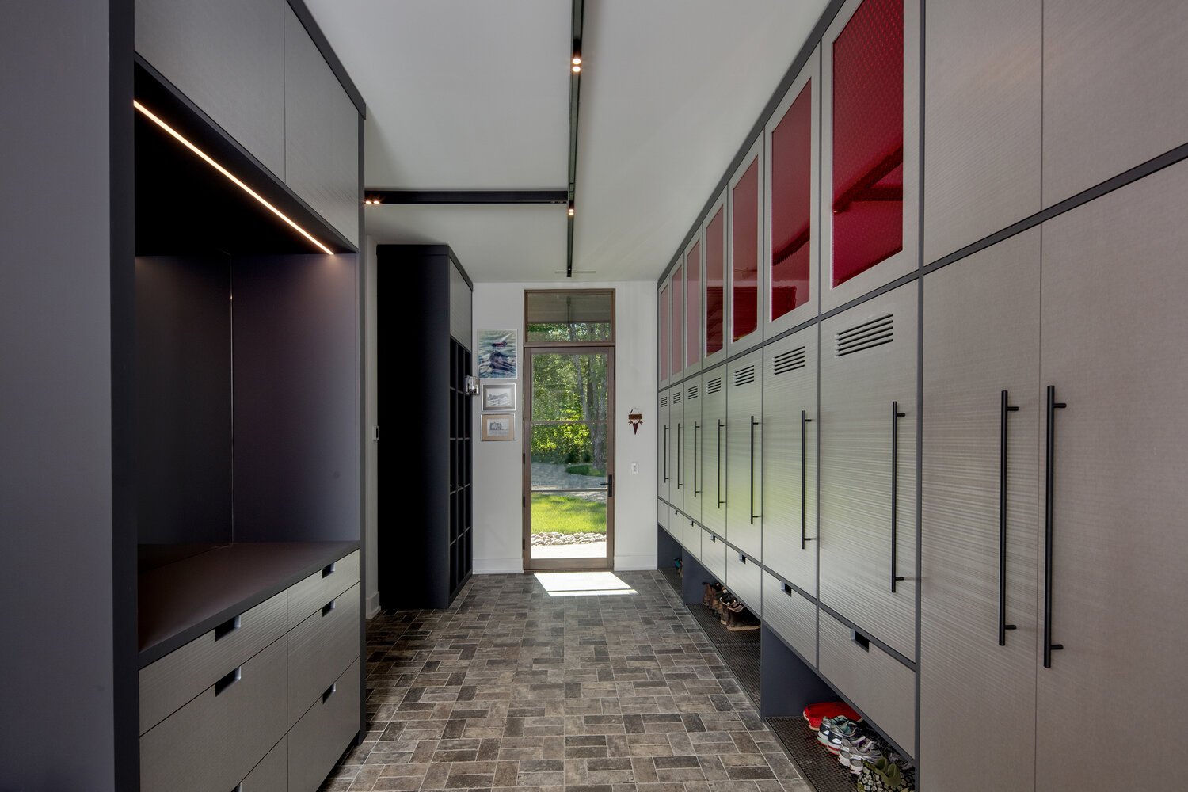Custom home layouts are more than just a blueprint; it's your lifestyle. A well-designed floor plan can significantly impact your daily routines, from morning coffee to evening relaxation. By carefully considering the flow and functionality of each space, you can create a home that truly reflects your needs and desires.
In this article, we'll delve deeper into the key principles of floor plan design, explore common layout mistakes to avoid, and discuss how to create a floor plan that suits your unique lifestyle
Click on the title below to jump ahead:
5. Custom Home Layouts To Avoid
Need more advice about custom home layouts? Trust L. Patten & Sons for all of your design needs! We'll help turn your dream into reality.
Custom Home Layouts: Designing Space for Comfort and Efficiency
A thoughtfully planned layout ensures that every corner of your home is functional and inviting, promoting a sense of harmony and well-being. Before you begin planning, it's important to consider your family's lifestyle, size and future needs.
Here are some ideas to keep in mind when thinking about custom home layouts.
1. Multipurpose Rooms
A popular multipurpose room in custom home layouts combines a kid’s play space and a hobby area.
Multipurpose rooms have become increasingly popular in modern homes, especially in urban areas where space is often limited. These versatile spaces can adapt to various functions, making the most of your home's square footage.
Why Multipurpose Rooms?
Space Efficiency: A single room can serve multiple purposes, reducing the need for additional dedicated spaces.
Flexibility: Easily adapt the room to suit different activities and occasions.
Enhanced Functionality: A well-designed multipurpose room can increase the overall functionality of your home.
Common Multipurpose Room Ideas
Home Office and Guest Room: A Murphy bed can transform a home office into a comfortable guest room when needed.
Playroom and Home Gym: Combine a play area for children with a designated workout space.
Hobby Room and Storage: A versatile space for hobbies like painting, crafting, or playing musical instruments, along with storage for seasonal items.
Design Tips for Multipurpose Rooms
Zone the Space: Use furniture, rugs, or paint colours to define different areas within the room.
Versatile Furniture: Invest in furniture that can serve multiple purposes, such as a sofa bed or a coffee table that can double as a dining table.
Flexible Lighting: Incorporate various lighting options, such as overhead lighting, task lighting, and accent lighting, to create different moods and atmospheres.
By thoughtfully planning and designing your multipurpose room, you can create a space that is both functional and stylish. An experienced home builder like L. Patten & Sons, can offer ideas on how to make these areas suited to your family’s size and needs.
2. Open Concept Layouts
If you love entertaining, an open concept layout is a great way to ensure your guests are able to mingle.
Another trend in custom home layouts is the open concept. Open concept living has become increasingly popular in recent years, offering a modern and spacious feel to homes perfect for both larger and smaller families.
By removing walls between rooms, this design style creates a seamless flow between spaces, making homes feel larger and more inviting.
Benefits of Open Concept Living
Enhanced Social Interaction: Open-concept layouts encourage family and friends to gather and interact.
Increased Natural Light: Removing walls allows for more natural light to fill the space.
Visual Appeal: Open-concept designs can create a visually stunning and contemporary look.
Flexibility: These layouts can be easily adapted to suit different lifestyles and needs.
Design Tips for Open Concept Spaces
Define Spaces: While open-concept layouts are fluid, it's important to define different areas to maintain a sense of order and purpose. Use furniture arrangement, area rugs, and lighting to distinguish between living, dining, and kitchen areas.
Consider Traffic Flow: Ensure that the layout allows for easy movement throughout the space. Avoid creating traffic bottlenecks or awkward pathways.
Choose the Right Color Palette: A cohesive colour palette can unify the space and create a harmonious atmosphere.
Incorporate Texture and Pattern: Add visual interest with a variety of textures, patterns, and materials.
Strategic Lighting: Use a combination of ambient, task, and accent lighting to highlight different areas and create the desired ambiance.
Sound Considerations: While open-concept layouts can be great for social interaction, they can also amplify noise. Consider using sound-absorbing materials, such as rugs and curtains, to minimize noise pollution.
By following these tips, you can create an open-concept space that is both stylish and functional.for your family, large or small.
Contact an experienced home builder to learn more about how to make this layout work.
3. Privacy Options
Custom home layouts should include quiet spaces such as a private outdoor area.
Privacy is a luxury in today's world. When designing your space, it's essential to consider thoughtful custom home layouts that prioritize privacy without sacrificing functionality or style.
Here are some strategies to ensure your home is a private sanctuary:
Strategic Room Placement
Private Zones: Group private rooms like bedrooms and bathrooms together, away from common areas.
Dedicated Quiet Spaces: Create a secluded reading nook or home office for undisturbed work or relaxation.
Staggered Levels: Consider a split-level design to separate public and private areas, offering additional privacy.
Clever Use of Windows and Doors
Selective Placement: Position windows strategically to maximize natural light while minimizing visibility from outside.
Privacy Glass: Use frosted or tinted glass to obscure views into your home.
Window Treatments: Invest in high-quality curtains, blinds, or shades to control light and privacy.
Outdoor Privacy Features
Landscaping: Plant trees, shrubs, and hedges to create natural barriers and screen off views from neighbours.
Fencing: Consider a privacy fence or wall to define your property boundaries and enhance privacy.
Outdoor Rooms: Design outdoor living spaces, such as patios or balconies, with privacy in mind. Use pergolas, screens, or curtains to create secluded outdoor retreats.
By carefully considering these design elements, you can create a custom home that offers both privacy and comfort. Consult with home design experts to make sure these valuable needs are met.
4. Storage Solutions
Storage is a crucial aspect of home design, particularly in custom homes. Well-planned storage solutions can significantly enhance the functionality and organization of your space. An experienced builder, such as L.Patten & Sons, can help ensure your house design fits your family’s storage needs.
Here are some ideas to incorporate into your custom home layout:
Built-in Storage Solutions
Walk-in Closets: Spacious walk-in closets with custom shelving, drawers, and hanging rods provide ample storage for clothing and accessories.
Pantry Closets: Well-organized pantries with adjustable shelves and pull-out drawers can maximize storage space for food and kitchen supplies.
Built-in Bookshelves: Custom-built bookshelves can add a touch of elegance and provide ample storage for books, collectibles, and decorative items.
Creative Storage Ideas
Under-Stair Storage: Utilize the space beneath the stairs for storage solutions like built-in cabinets or drawers.
Hidden Storage: Incorporate hidden storage compartments in furniture pieces like ottomans, coffee tables, and bed frames.
Wall-Mounted Storage: Install wall-mounted shelves, hooks, and racks to maximize vertical space and minimize floor clutter.
Functional and Stylish Storage
Modular Storage Systems: Modular storage systems offer flexibility and can be easily customized to fit your specific needs.
Storage Benches: Combine seating with storage by opting for benches with built-in drawers or lift-top lids.
Corner Storage: Utilize corner spaces with corner shelves or cabinets to maximize storage potential.
By carefully planning and implementing these storage solutions, you can create a clutter-free and organized custom home that meets your family's needs and lifestyle.
5. Custom Home Layouts To Avoid
Read on to learn about custom home layouts to avoid.
When designing a custom home, the floor plan is a crucial element that can significantly impact your daily life. While it's exciting to envision your dream home, it's essential to avoid common layout mistakes that can hinder functionality and comfort.
Let's explore some common pitfalls to steer clear of:
Badly Designed Hallways
A poorly designed hallway can significantly impact the overall flow and functionality of your space. Here are some common hallway placement mistakes to avoid:
Restricted Movement: Narrow hallways can make it difficult to move furniture or navigate the home, especially for larger items. Cramped hallways can create a sense of confinement and reduce the overall openness of the home.
Dead-End Corridors: Dead-end hallways waste space and can make the home feel less connected. On the other hand, long, winding hallways can be inefficient and visually unappealling.
Poorly Placed Doors: Doors that open into hallways can obstruct traffic flow and create a cluttered appearance.
Poor Bedroom Location
The placement of bedrooms in custom home layouts can impact the overall comfort of your living space. Here are some common mistakes to avoid:
Lack of Privacy: A master bedroom located near high-traffic areas can compromise privacy. Also, bedrooms adjacent to noisy rooms, such as the kitchen or family room, can disrupt sleep.
Insufficient Natural Light: A master bedroom without adequate natural light can feel gloomy and uninviting.
Cramped Spaces: Small, cramped bedrooms can feel claustrophobic and uncomfortable.
Unfavourable Views: Bedrooms facing busy streets or unattractive views can negatively impact privacy and comfort. Also, excessive sunlight or lack of sunlight can affect room temperature and sleep quality.
Remote Or Shared Bathrooms: A bathroom located far from the bedroom can be inconvenient, especially at night. Shared bathrooms can lead to congestion and privacy issues.
Not Thinking Ahead
When designing a custom home, it's crucial to think beyond the present and consider future needs. A poorly planned layout can lead to significant inconveniences and costly renovations down the line. Here are some things to consider:
Aging in Place: As people age, accessibility becomes increasingly important. Features like wider doorways, ramps, and grab bars may be necessary.
If you or a family member may face mobility challenges in the future, a well-planned layout can accommodate wheelchairs or walkers.
Changing Family Dynamics: As families grow and change, your home should be able to adapt. A flexible layout can accommodate new members or shifting living arrangements.
Remote Work: A dedicated home office or a flexible workspace can be essential for remote work or home-based businesses.
Wiring and Outlets: Ensure your home is wired for future technology, such as smart home devices and high-speed internet.
Plan for cable management to keep your home clutter-free and organized.
By carefully considering your future needs, you can create a custom home that is both stylish and functional. Working with an experienced custom home builder, like L. Patten & Sons, will help you avoid layout disasters.
Remember, a well-designed home is an investment that will pay dividends for years to come.
Work With L. Patten & Sons
Your Vision, Our Expertise. At L. Patten & Sons, we're dedicated to turning your dream home into reality. Our deep understanding of custom home layouts, the local market and construction process ensures a smooth and stress-free experience. Let us handle the details so you can focus on what truly matters. Get in touch today
“As an interior designer I have great respect for a company with the construction and management skills to build a home on time and in budget while meeting a client’s vision. Through every stage of construction the Patten team took our design and turned it into reality. We have our dream home.”







